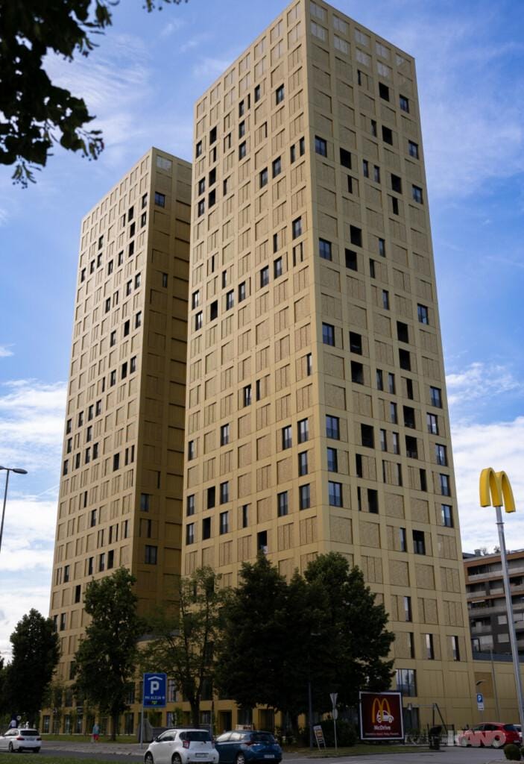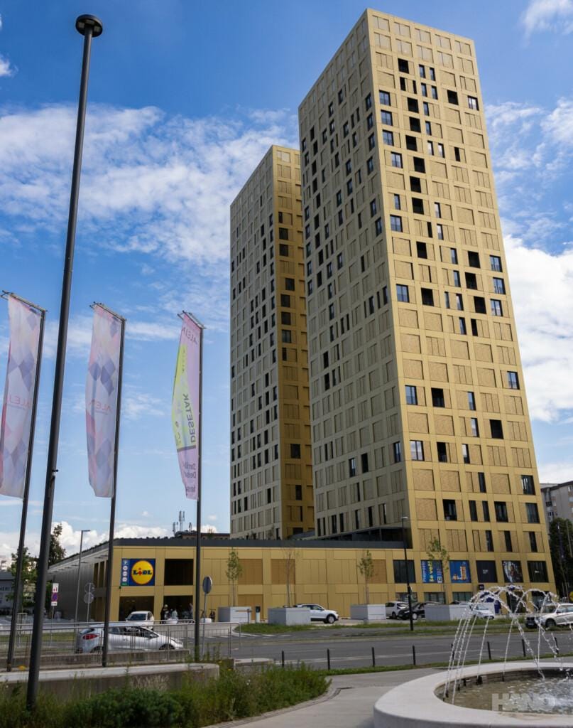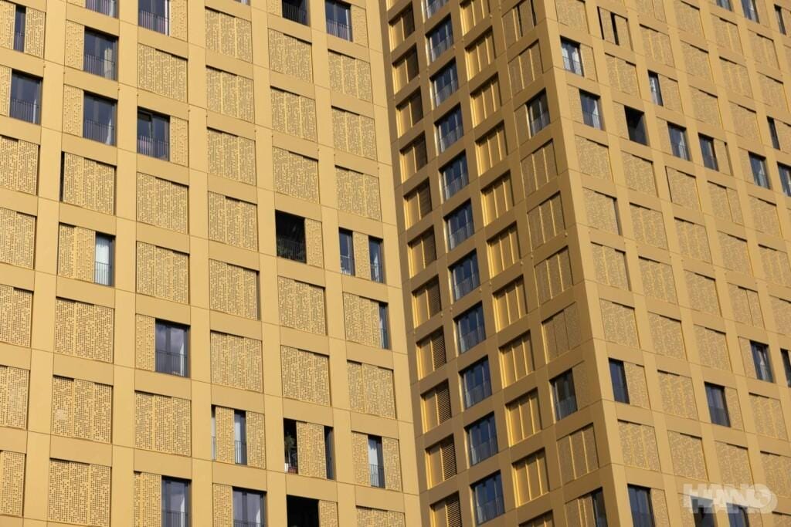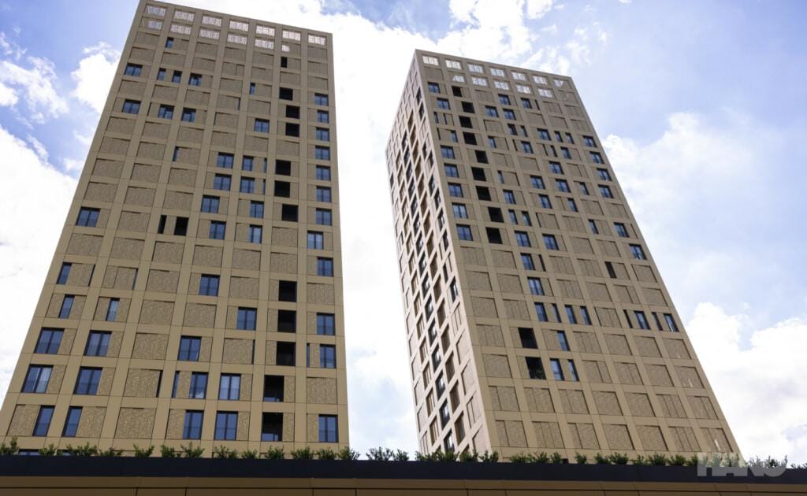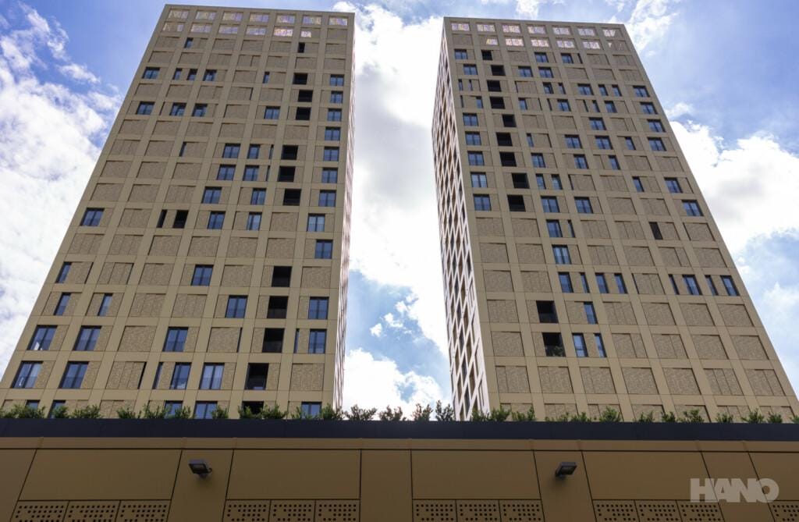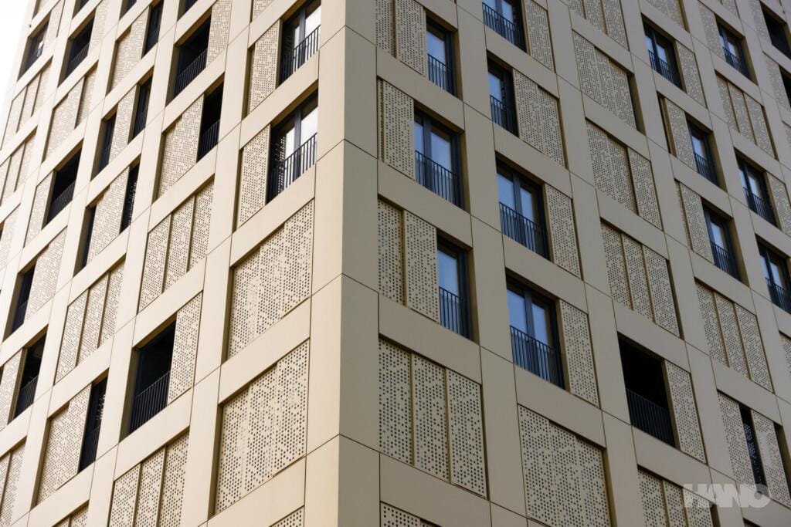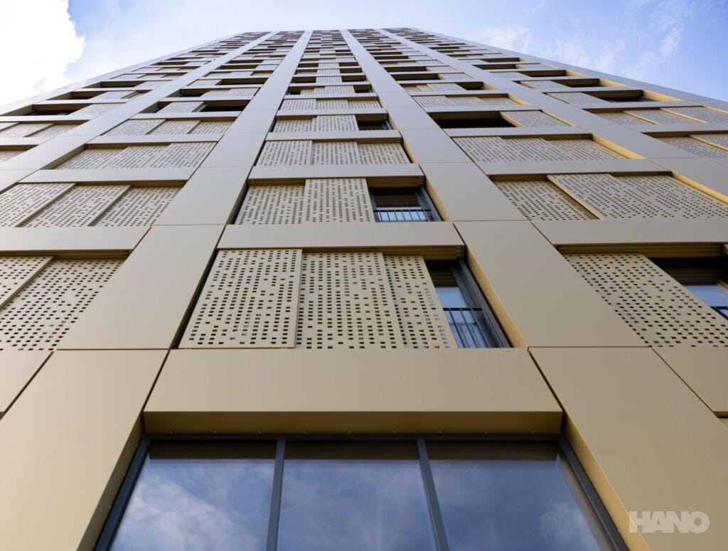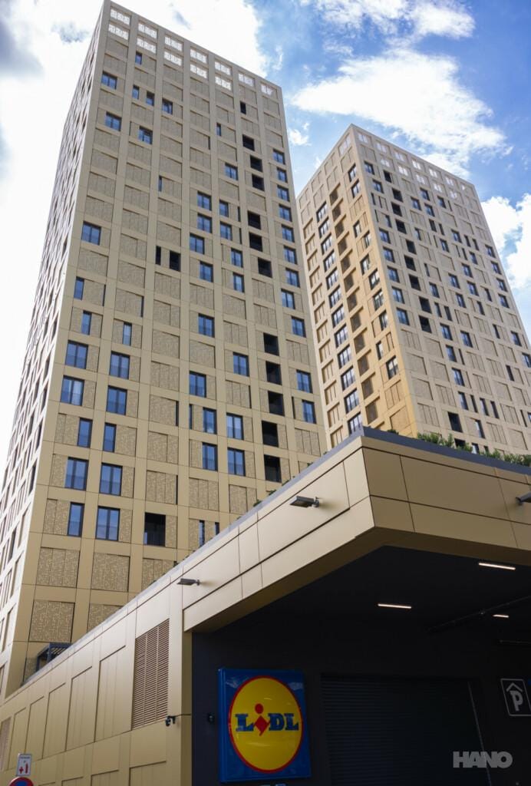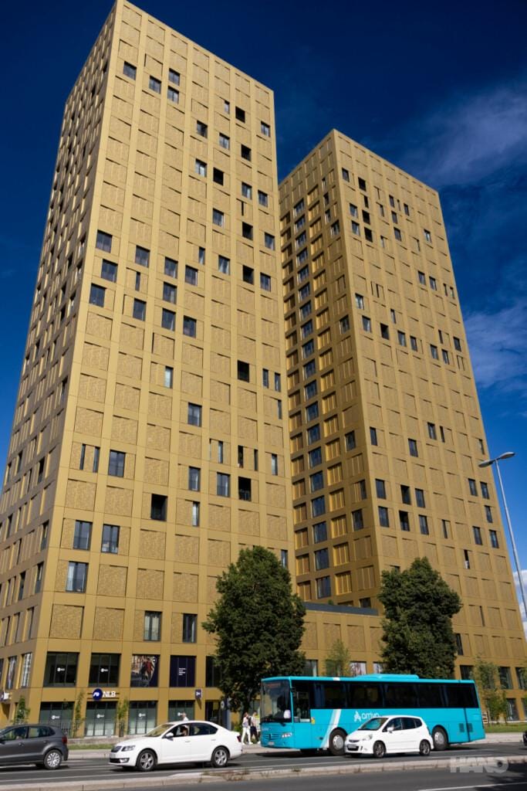SPEKTRA – Residential and commercial building in Ljubljana
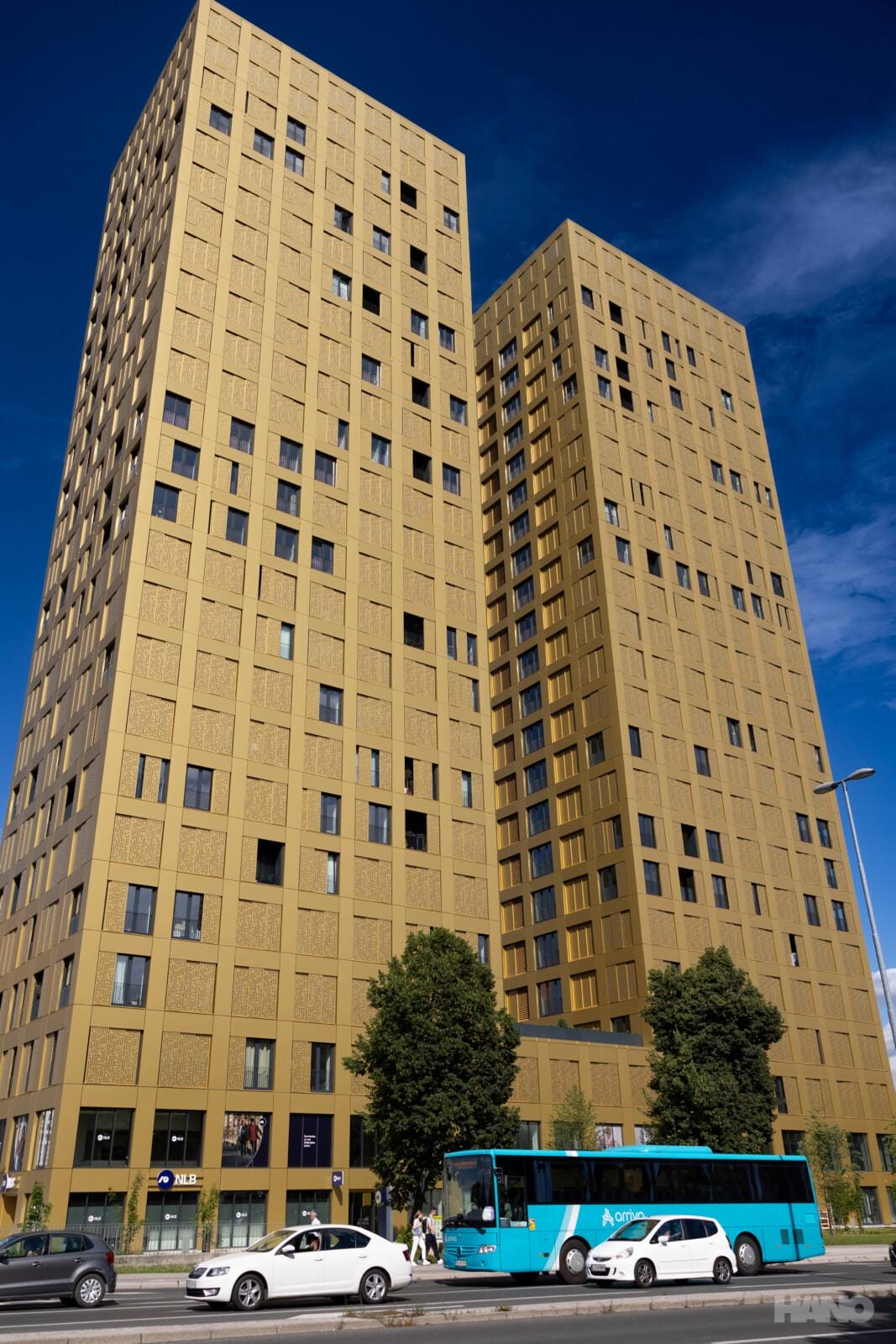
Project Details
Category:
Corporate buildings
Residential buildings
Location:
Slovenia, Ljubljana
Year of construction:
2022
Types of works:
Locksmith
Unitised façades
Railings
Systems:
Schüco
Type of glass:
Guardian Climaguard Premium
Surface area:
7500 m2
Architect:
Marko Studen, Jernej Šipoš, Boris Matić, Anna Kravcova, Aleksandra Rakinić Vidmar, Blaž Lozej, Petra Sajovic, Lea Denša, Jan Jazbec, Jure Ule
Scapelab
A new sophisticated residential and business building SPEKTRA consisting of 2 towers 85m high, each tower consisting of 21 floors, with a total of 208 apartments. This is a facility that will provide its residential and business units with comfort and quality according to the highest standards of modern urban life.
The following systems are used in production:
- SCHÜCO facade – ground floor (FWS 50)
- SCHÜCO lifting-sliding positions (ASE 80.HI and ASS 80 FD.HI)
- SCHÜCO probe and facade element (AWS 75.SI)
- MASTER and HANO sliding shades for sun protection
- HANO steel railings
- ALPOLIC composite linings
- RAMA-GLAS glass RAMA3: safety triple thermal insulating glass ClimaGuard Premium (approx. 7500m2)
Project: SPACELAB https://scapelab.com/en/goldfingers

