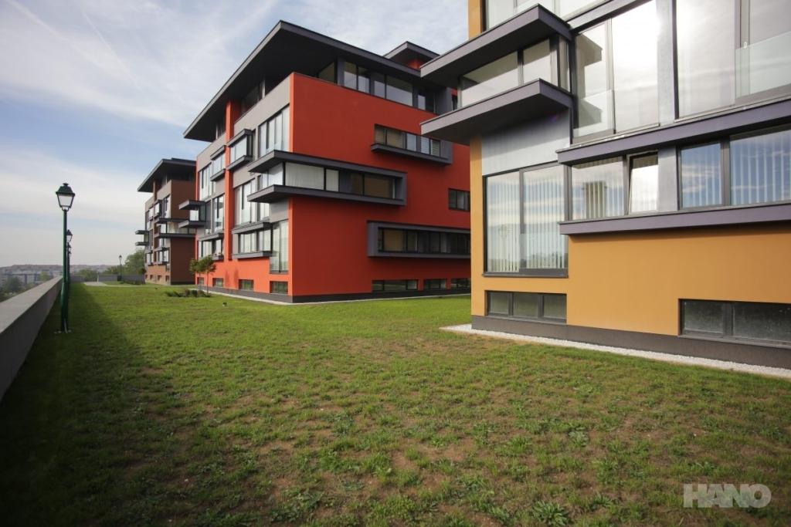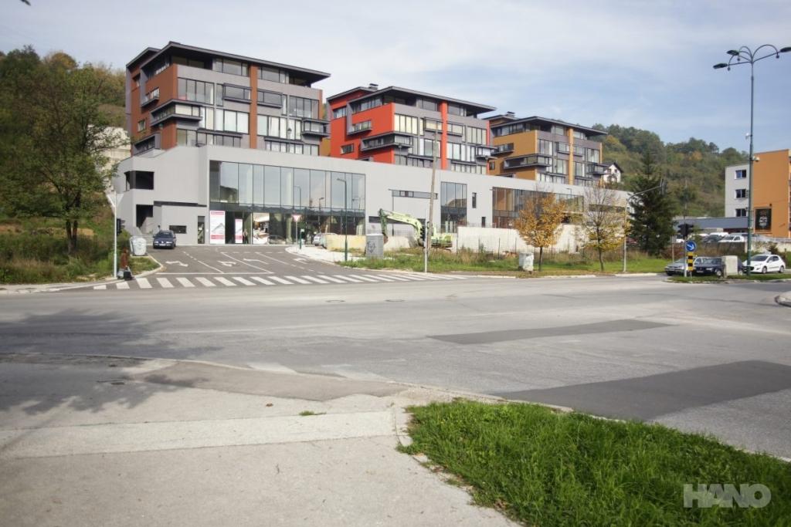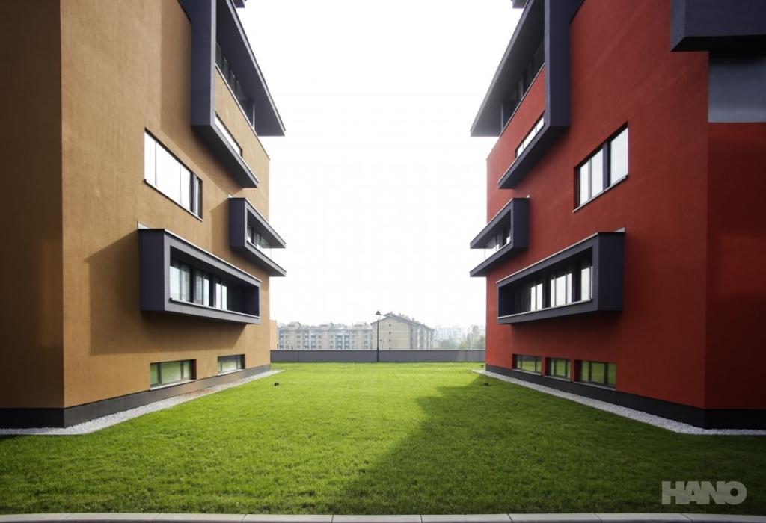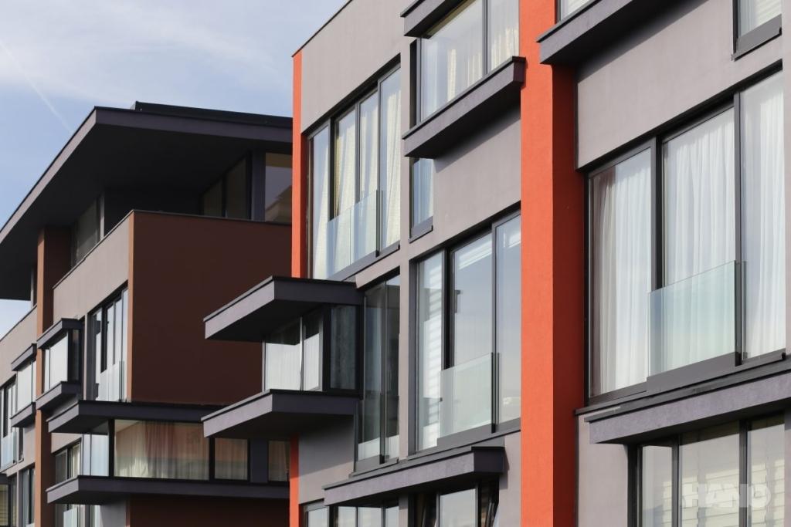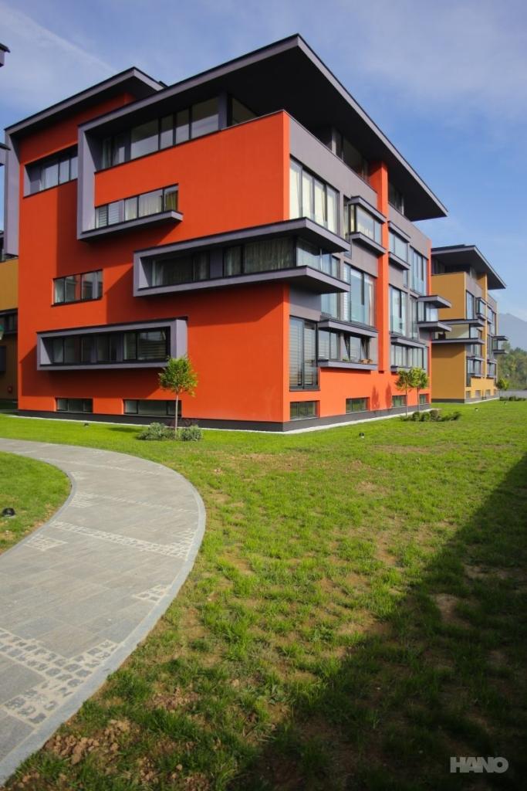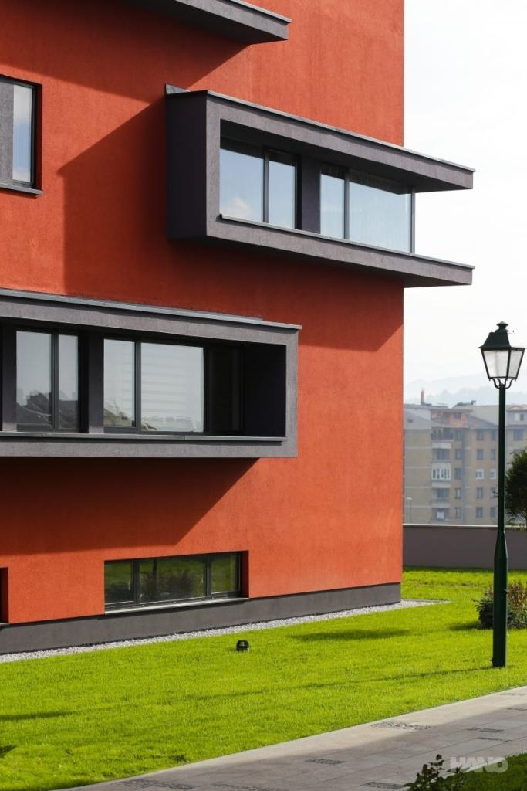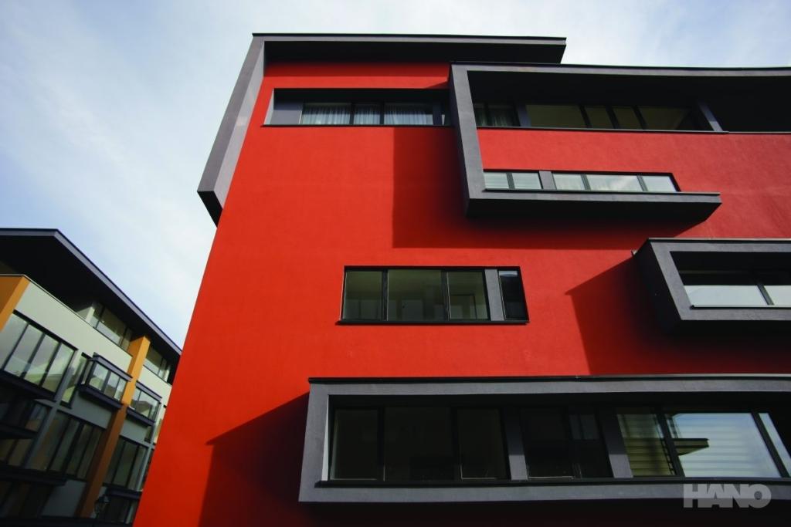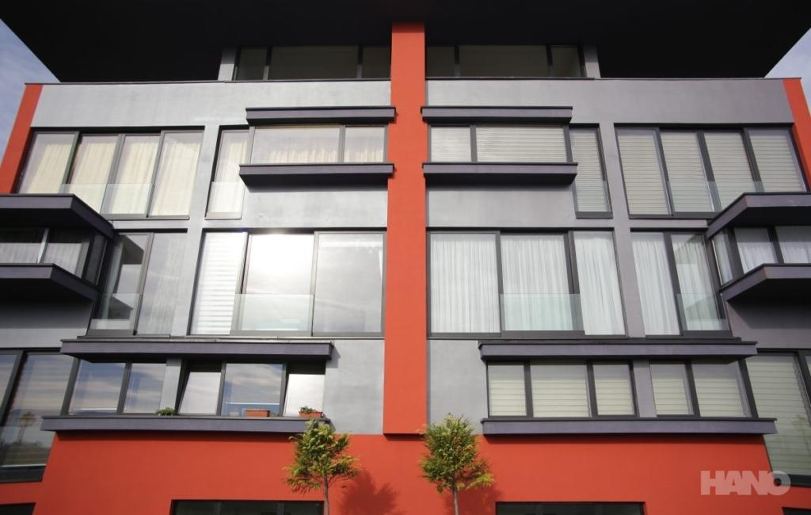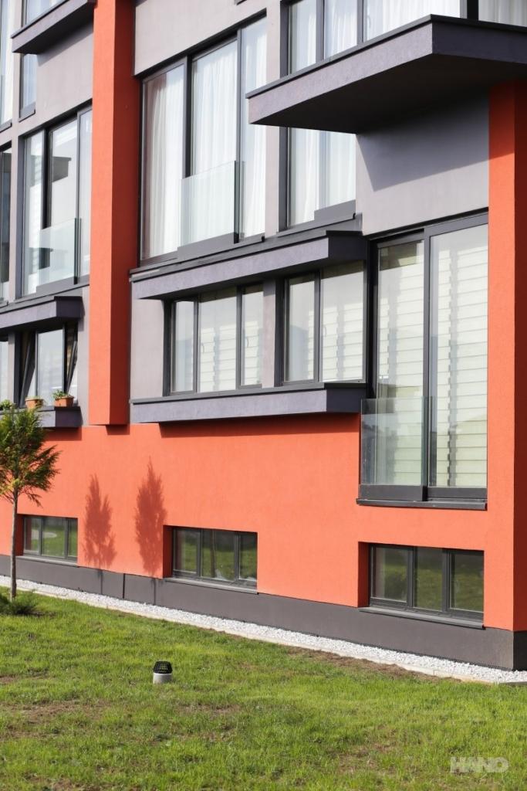OKI Residential Complex
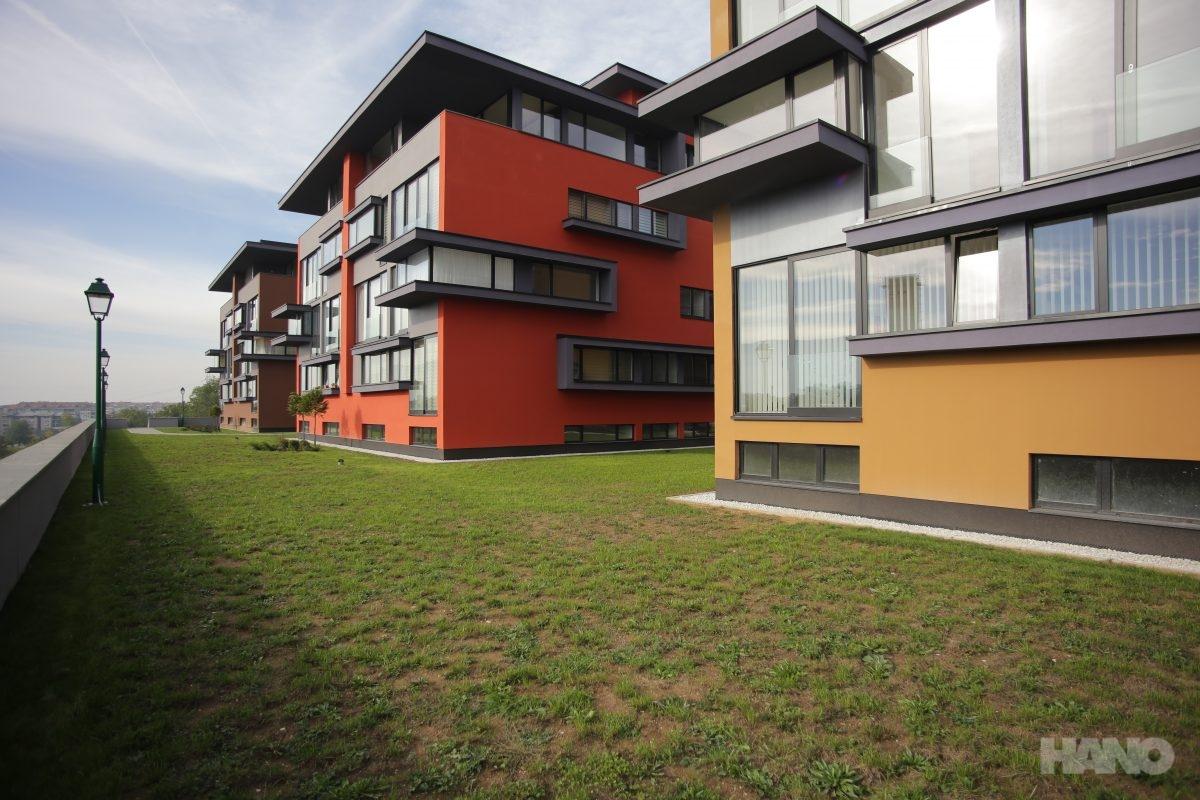
Project Details
Category:
Residential buildings
Location:
BiH, Sarajevo
Year of construction:
2014
Types of works:
Locksmith
Systems:
Schüco
Type of glass:
Guardian SunGuard Solar
RG COLOR - RAL 7016
Surface area:
1000 m2
Architect:
Sead Gološ
GRUPA ARH
This residential complex is located in the area next to the Olympic Village “Dobrinja” in the new part of Sarajevo. The complex consists of six residential buildings organized on one level, an underground garage with 100 seats. Each housing unit is designed in modules, which allows for a different organization of living space ranging from 60 m² to 180 m² per unit, depending on market demands.
The main features of the architectural concept are the large glass walls in each room and the private use of the inner courtyard defined in the space between the basic housing units. The investor and contractor is OKI d.o.o. Sarajevo. The complete conceptual, main and execution project has already been completed by the design house GRUPA ARH Sarajevo. The company HANO d.o.o. is engaged as the contractor of the entire facade of the OKI residential complex Dobrinja.

