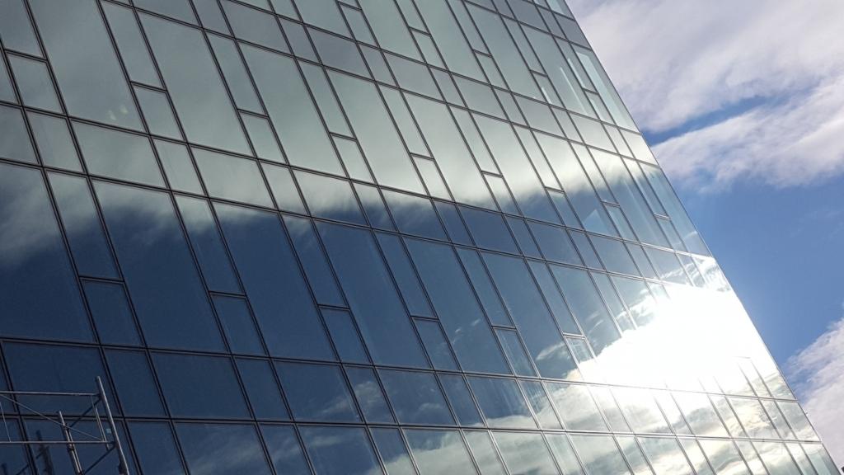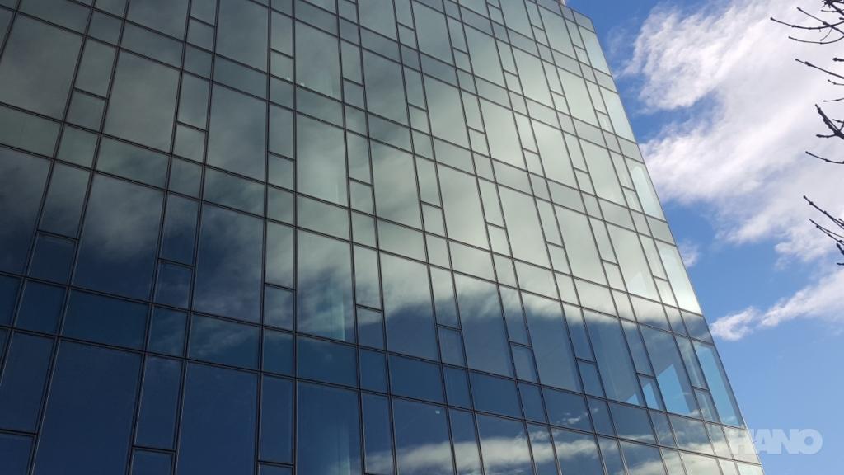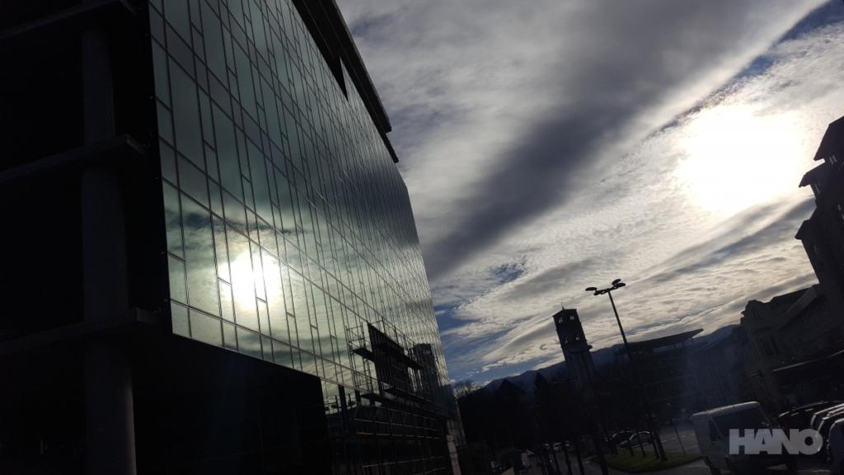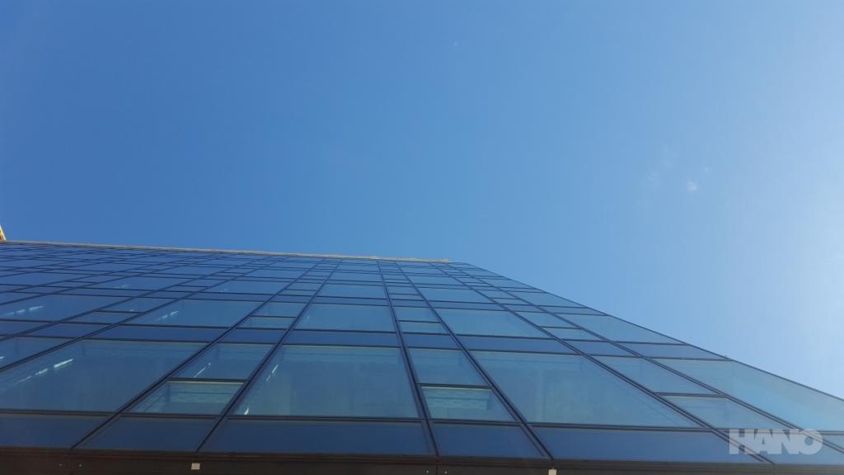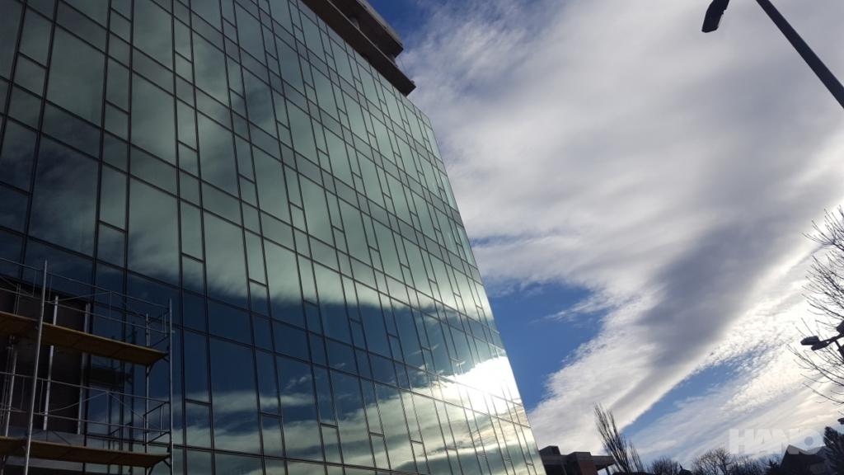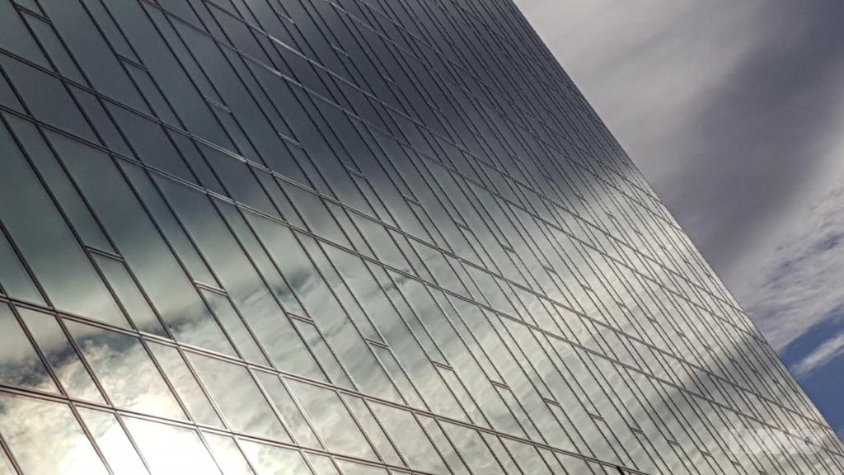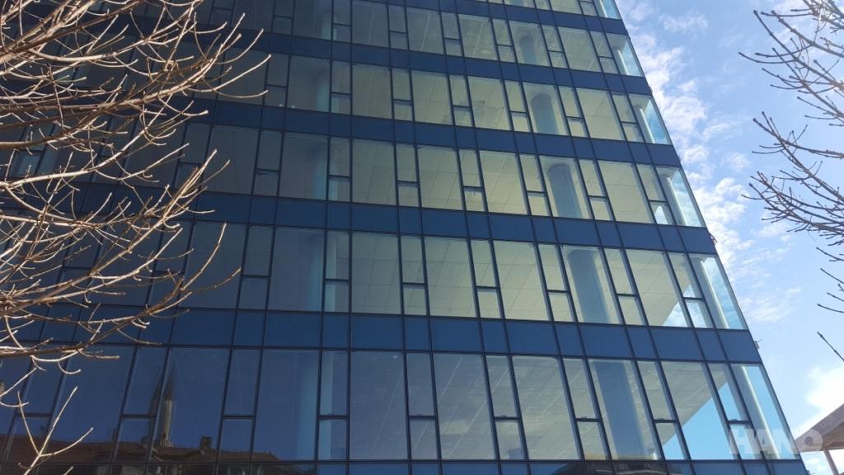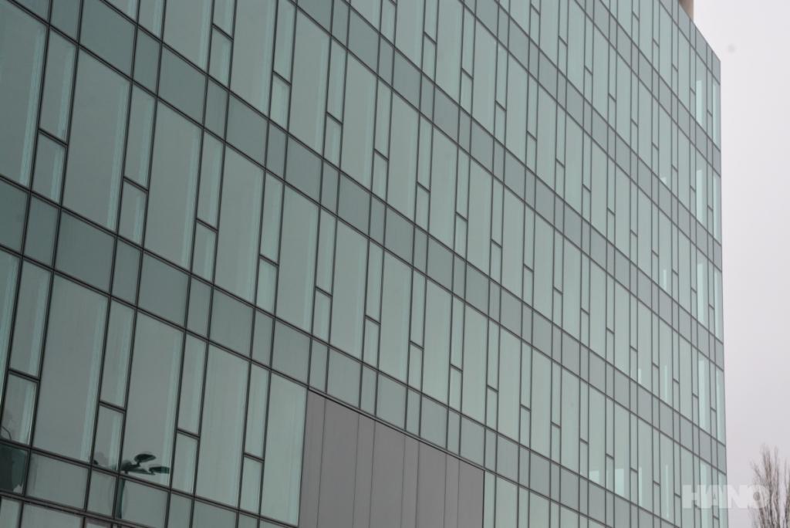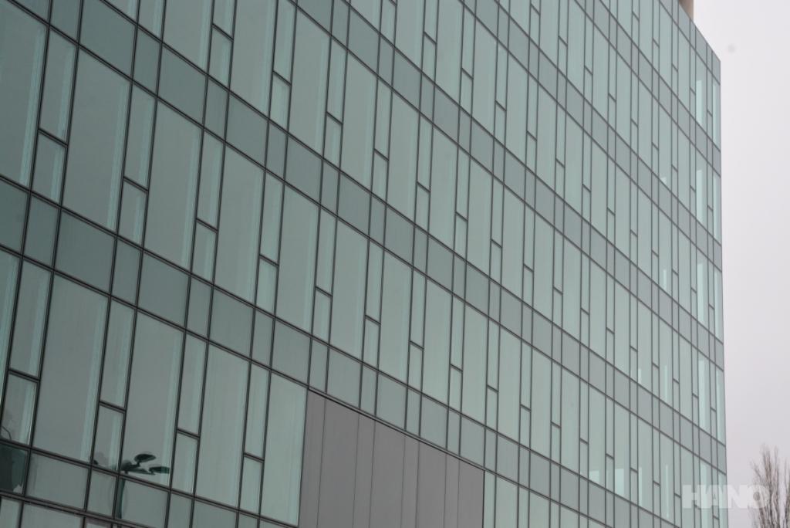Corporate Building AGRAMINVEST
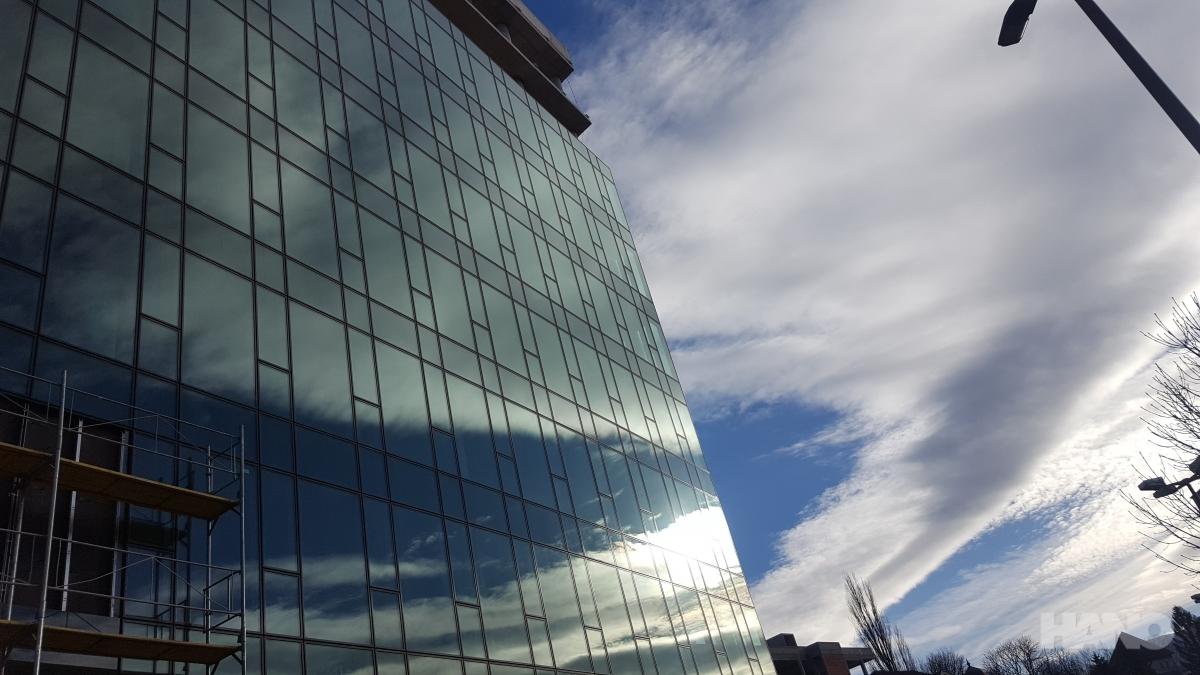
Project Details
Category:
Corporate buildings
Location:
BiH, Bihać
Year of construction:
2018
Types of works:
Aluminum-glass facade
Unitised façades
Special facade
Ventilated facade
Systems:
Feal
Type of glass:
AGC Planibel Coloured
AGC Stopsol Susi Clear
RG COLOR - RAL 6005
Surface area:
5800 m2
Architect:
Saračević Aladin
ARCHING
Element facade according to the FEAL 70E system.
The same building has a ventilated safety facade according to the RG GLASSWALL system, as well as a structural facade FEAL 60FS.

