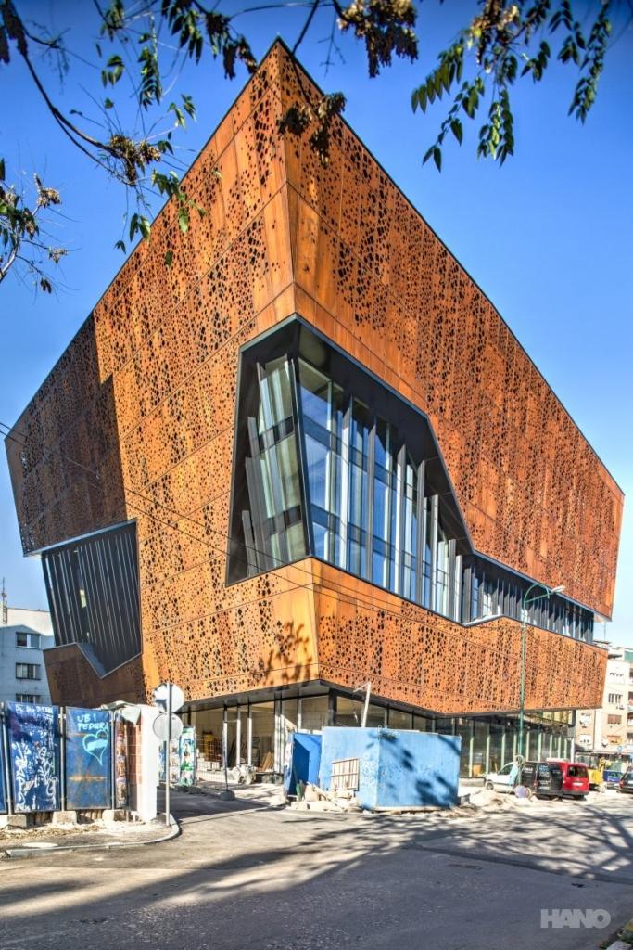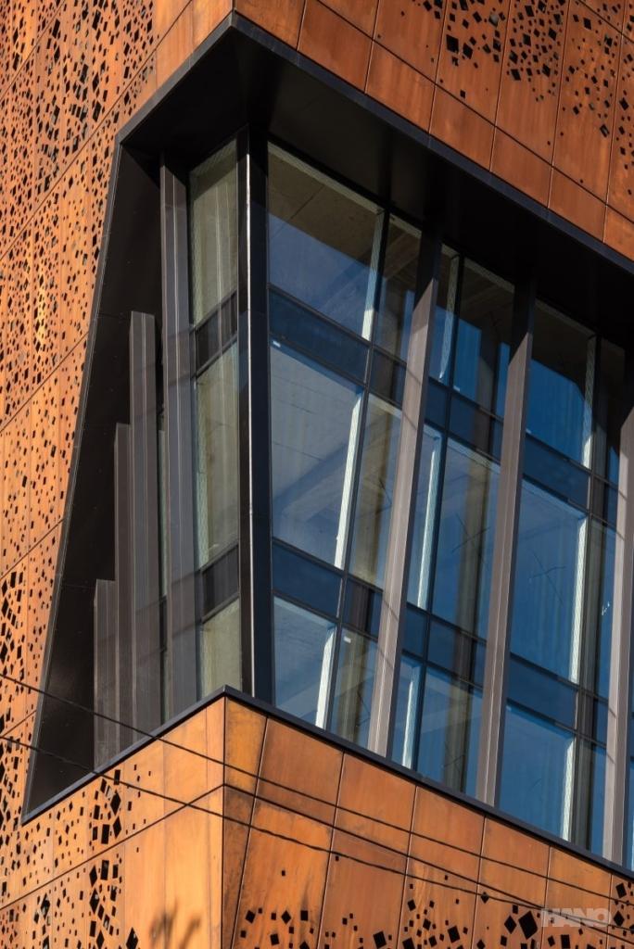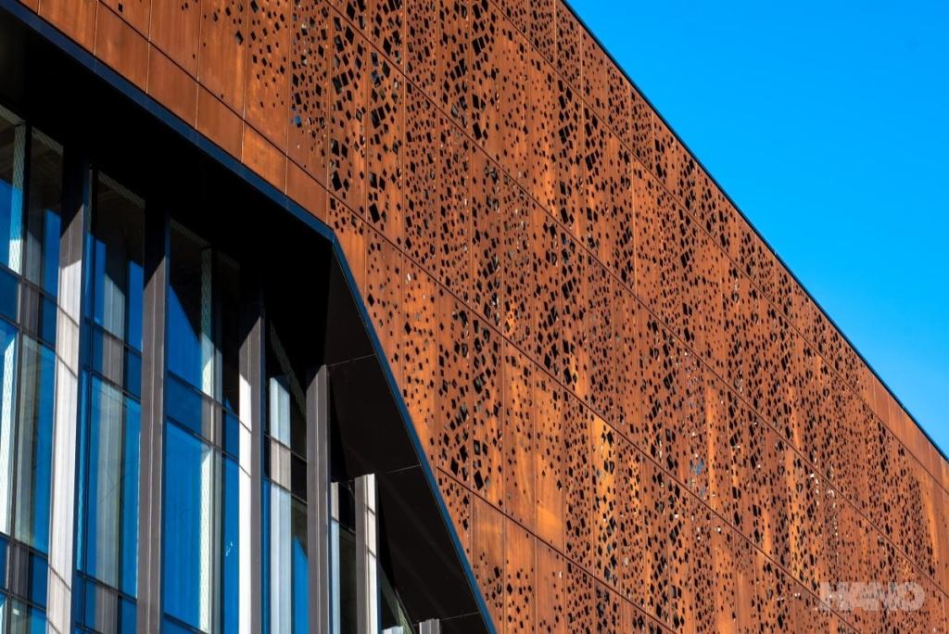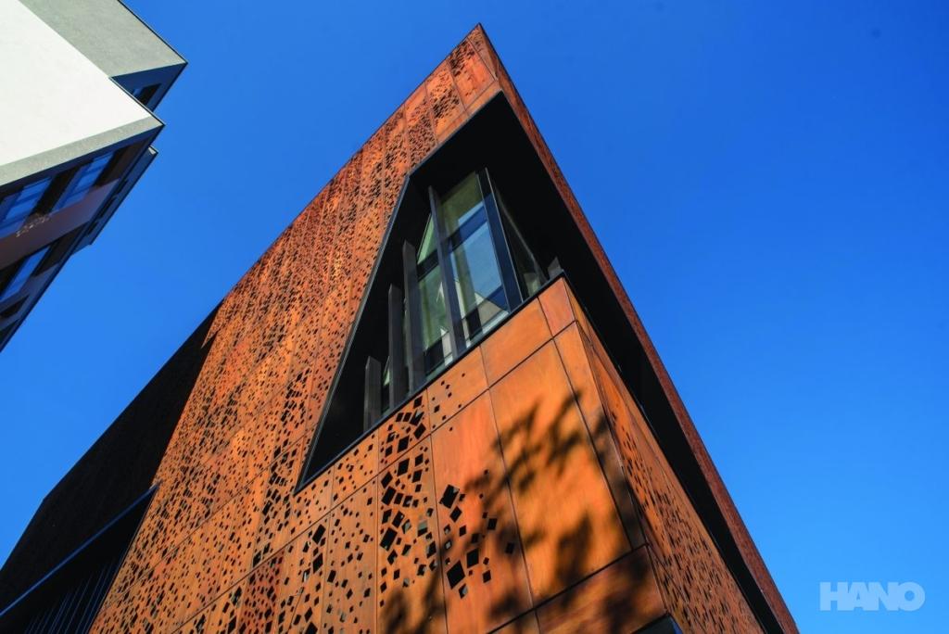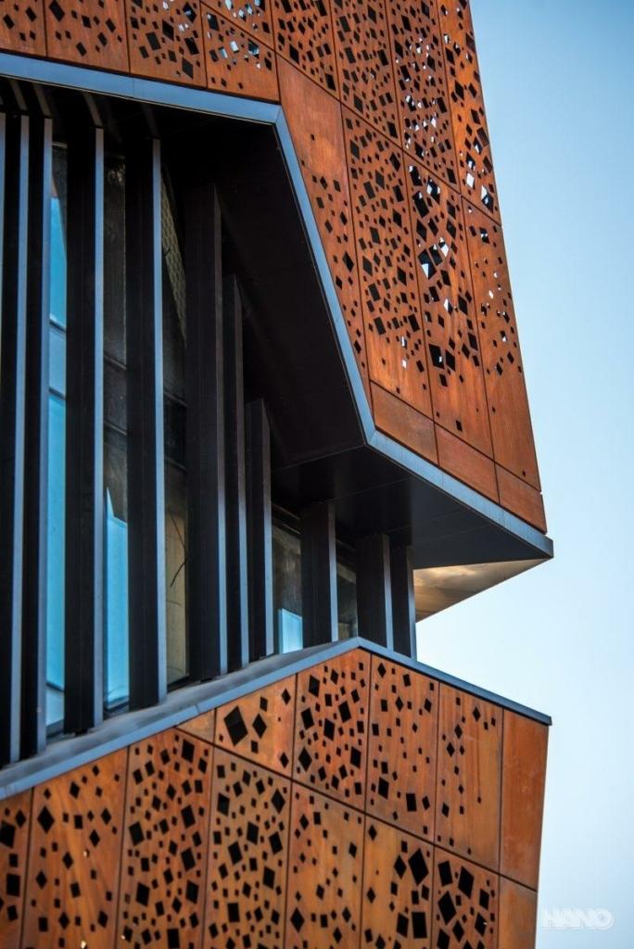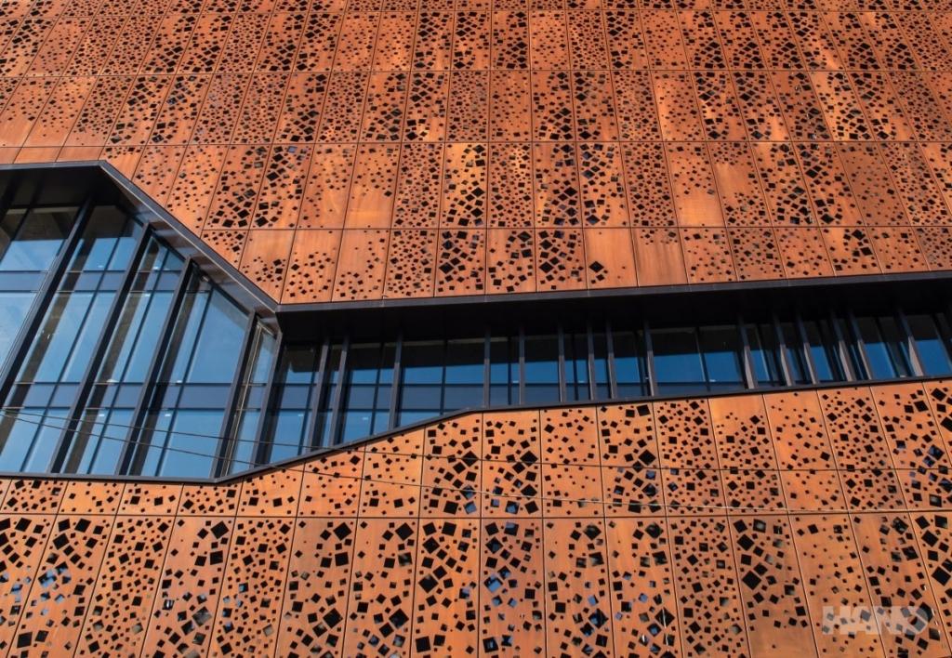Bau-Herc Residential Business Building
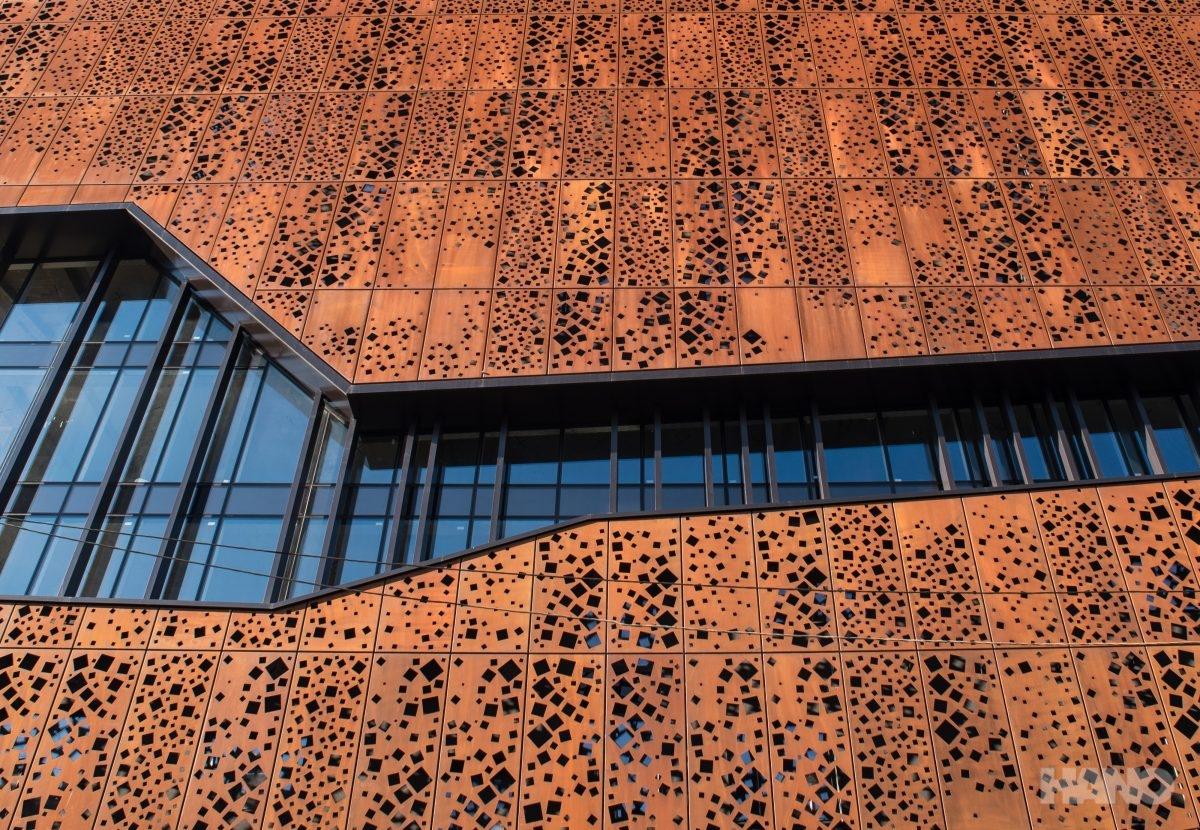
Project Details
Category:
Corporate buildings
Residential buildings
Location:
BiH, Sarajevo
Year of construction:
2016
Types of works:
Aluminum-glass facade
Locksmith
Special facade
Internal partitions
Systems:
Schüco
Type of glass:
AGC Energy N (NT)
Surface area:
1100 m2
Architect:
Sead Gološ
GRUPA ARH
Business building in the center of Sarajevo, at Marijin Dvor. With its unusual architecture, it is located at the crossroads of Hiseta and Kotromanića streets. It is specific in that it is covered with KORTEN steel plates specifically designed for Bau-Herc.
Type of work: Locksmith and facade works, steel construction “Corten” facade System: SCHUCO AWS/ADS 65.

